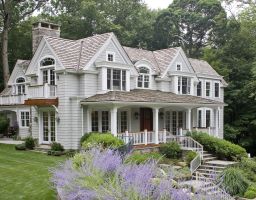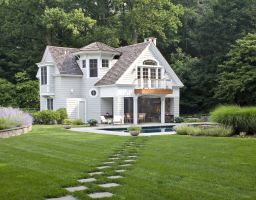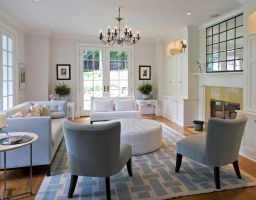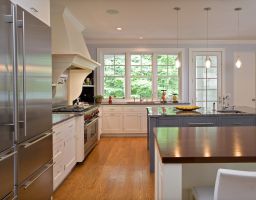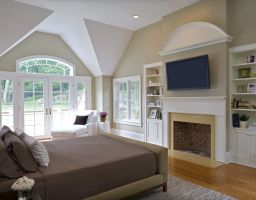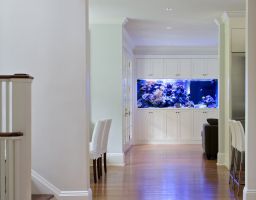Irvington Hill House
The conceptual and architectural design of this home directly addresses the steeply sloping site on which it rests. The main residence is first seen from the north, the driveway approaches from the east, and the backyard faces the south. As a consequence, each of these facades has a distinct design related to its particular function. In addition to the main residence there is a spacious pool house with a cabana, covered veranda, and an art studio. The exterior materials are heavy grade cedar roof shingles, cedar siding, cedar trim, and a field stone base.
Photos by Tim Lee Photography
« Back to Portfolio
